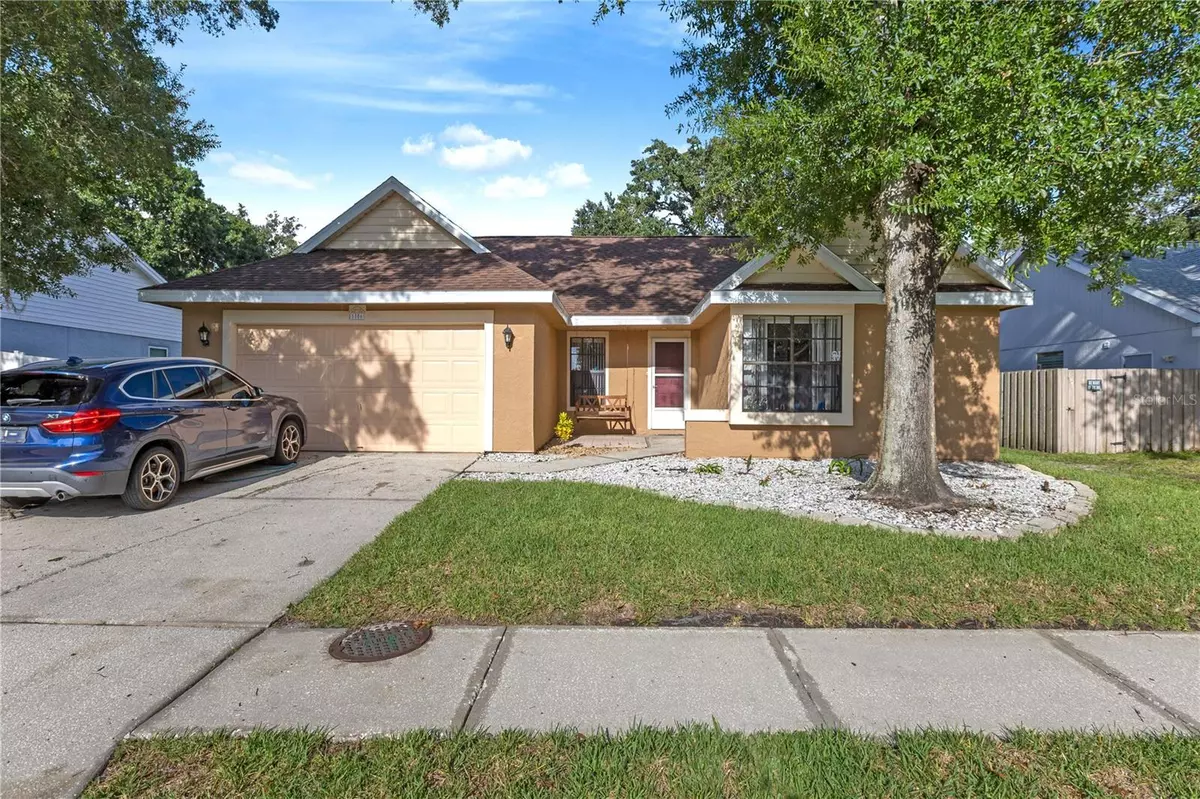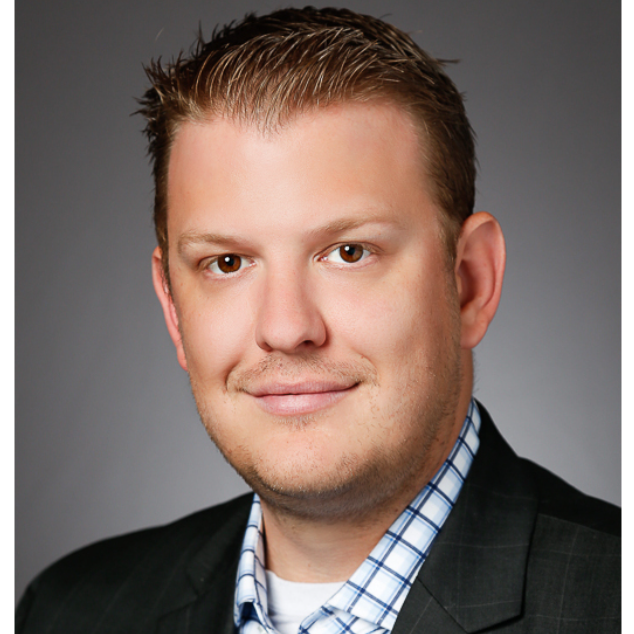
GET MORE INFORMATION
Bought with BHHS FLORIDA PROPERTIES GROUP
$ 309,000
$ 330,000 6.4%
3 Beds
2 Baths
1,804 SqFt
$ 309,000
$ 330,000 6.4%
3 Beds
2 Baths
1,804 SqFt
Key Details
Sold Price $309,000
Property Type Single Family Home
Sub Type Single Family Residence
Listing Status Sold
Purchase Type For Sale
Square Footage 1,804 sqft
Price per Sqft $171
Subdivision River Crossing
MLS Listing ID W7878418
Bedrooms 3
Full Baths 2
HOA Fees $18/ann
Year Built 1987
Annual Tax Amount $4,295
Lot Size 8,712 Sqft
Property Sub-Type Single Family Residence
Property Description
Location
State FL
County Pasco
Community River Crossing
Area 34655 - New Port Richey/Seven Springs/Trinity
Zoning R4
Rooms
Other Rooms Family Room
Interior
Heating Central
Cooling Central Air
Flooring Ceramic Tile, Laminate
Laundry Inside
Exterior
Exterior Feature Private Mailbox, Sidewalk, Sliding Doors
Parking Features Driveway, Garage Door Opener, On Street
Garage Spaces 2.0
Fence Fenced, Wood
Community Features Deed Restrictions
Utilities Available Cable Available
Roof Type Shingle
Building
Lot Description In County, Sidewalk, Paved
Foundation Block, Slab
Sewer Public Sewer
Water Public
Structure Type Stucco,Frame
New Construction false
Schools
Elementary Schools Deer Park Elementary-Po
Middle Schools River Ridge Middle-Po
High Schools River Ridge High-Po
Others
Monthly Total Fees $18
Acceptable Financing Cash, Conventional, FHA, VA Loan
Listing Terms Cash, Conventional, FHA, VA Loan
Special Listing Condition None



