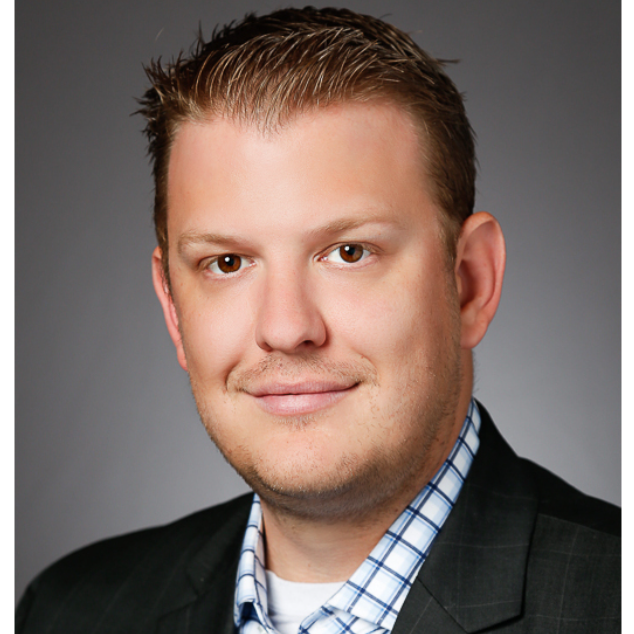Bought with FLORIDA EXECUTIVE REALTY
$1,075,000
$1,100,000
2.3%For more information regarding the value of a property, please contact us for a free consultation.
4 Beds
4 Baths
3,120 SqFt
SOLD DATE : 12/02/2022
Key Details
Sold Price $1,075,000
Property Type Single Family Home
Sub Type Single Family Residence
Listing Status Sold
Purchase Type For Sale
Square Footage 3,120 sqft
Price per Sqft $344
Subdivision Westchase
MLS Listing ID T3410860
Bedrooms 4
Full Baths 3
Half Baths 1
HOA Fees $26/ann
Year Built 2000
Annual Tax Amount $9,186
Lot Size 0.410 Acres
Property Sub-Type Single Family Residence
Property Description
A rare opportunity to own one of the BEST lots in the GATED neighborhood of The Estates of Harbor Links. This home is located on a gorgeous OVERSIZED .41-acre estate offering panoramic views of the conservation and the Westchase Golf Course; with no visible neighbors surrounding the entire property. Enjoy RESORT-STYLE living with amenities including, two community pools w/a spiral waterslide, basketball courts, tennis courts, athletic field, three playgrounds, & a top-rated school district! Traditional elegance with 4 bedrooms + office + 3.5 baths + 3 car garage; located in a low traffic cul-de-sac. A spacious 3-car 725-foot garage (currently configured as a 2 car + 1 bay for a golf cart/storage space) and an expansive driveway with a parking pad that wraps around the side of the home, perfect for additional play space. The outdoor oasis offers an expansive screened-in outdoor living room with a custom outdoor kitchen and gas grill, a saltwater HEATED Pool & spa with a waterfall. A grand entryway opens into a spacious office/den with built-in cabinetry, a formal dining room that showcases a custom paneled wall and a $3,500 Alabaster chandelier with two matching sconces, crown molding, and custom wood tray ceiling. The upgraded Chef's kitchen showcases wood cabinetry, an island with granite counters, Kitchen Aid stainless appliance package including gas range and wine fridge, and a built-in bar with additional cabinetry; perfect for entertaining. The kitchen opens into a second dining area, and a family room with a built-in entertainment center and a custom wood ceiling. The master suite features a custom wood tray ceiling, a large sitting area with gorgeous views of the backyard, and a spacious master bathroom that highlights two separate vanities, an oversized seamless glass shower, and a jetted garden tub with two large walk-in closets. Three additional rooms are in two separate wings of the home. Two of the bedrooms share a beautifully updated Jack-and-Jill bathroom, and the fourth bedroom has an adjacent bathroom with granite counters and shower that is plumbed to be a steam shower. There is an additional ½ bathroom and a huge laundry room with cabinets and granite counters. Additional Upgrades include: Barrel Tile Roof, Exterior Paint 2015, Pool Salt Cell Generator in System 2020, 250,000btu Jandy Gas Pool Heater 2020, NEW Kitchen Aid Appliances from 1-3 year old, Upgraded Landscape Lighting, Upgraded Bathrooms, NEW Acrylic Pool Deck 2022, Pool Resurfaced with Quartz Marquis 2018, Engineered wood floors throughout the entire home, Custom coffered wood plank ceilings, Gas Water Heater 2015, Reverse Osmosis in kitchen, one AC System 2014, Outdoor Kitchen with gas grill, refrigerator icemaker and sink, Approx. 200 feet of finished attic space, Hardwood floors in the bedrooms 2016, Hunter Douglas Shade system on patio door, Tinted 3m Hurricane Windows. Prime Location, down the street from all of the shops, restaurants, parks, playgrounds, golf, 2 community pools, tennis courts, & top-rated schools. Easy access to the Veterans Expressway, Airport, Downtown, & 30/45 minutes to Clearwater/St. Pete beaches.
Location
State FL
County Hillsborough
Community Westchase
Area 33626 - Tampa/Northdale/Westchase
Zoning PD-MU
Rooms
Other Rooms Attic, Den/Library/Office, Family Room, Formal Dining Room Separate, Inside Utility
Interior
Heating Central, Electric, Natural Gas
Cooling Central Air
Flooring Hardwood, Tile
Laundry Inside, Laundry Room
Exterior
Exterior Feature Irrigation System, Outdoor Grill, Outdoor Kitchen, Outdoor Shower, Rain Gutters, Sidewalk, Sliding Doors
Parking Features Driveway, Garage Faces Side, Golf Cart Garage, Oversized, Parking Pad
Garage Spaces 3.0
Pool Child Safety Fence, Gunite, Heated, In Ground, Indoor, Lighting, Outside Bath Access, Salt Water, Screen Enclosure
Community Features Deed Restrictions, Gated, Golf Carts OK, Golf, Irrigation-Reclaimed Water, Park, Playground, Pool, Sidewalks, Tennis Courts
Utilities Available BB/HS Internet Available, Cable Connected, Electricity Connected, Natural Gas Connected, Public, Sewer Connected, Sprinkler Recycled, Street Lights, Underground Utilities, Water Connected
Amenities Available Basketball Court, Gated, Park, Playground, Pool, Tennis Court(s)
View Golf Course, Trees/Woods
Roof Type Tile
Building
Lot Description Conservation Area, Cul-De-Sac, In County, On Golf Course, Oversized Lot, Sidewalk, Street Dead-End, Paved, Private
Foundation Slab
Builder Name Arthur Rutenberg
Sewer Public Sewer
Water Public
Structure Type Block,Stucco
New Construction false
Schools
Elementary Schools Westchase-Hb
Middle Schools Davidsen-Hb
High Schools Alonso-Hb
Others
Monthly Total Fees $26
Acceptable Financing Cash, Conventional, VA Loan
Listing Terms Cash, Conventional, VA Loan
Special Listing Condition None
Read Less Info
Want to know what your home might be worth? Contact us for a FREE valuation!

Our team is ready to help you sell your home for the highest possible price ASAP

© 2025 My Florida Regional MLS DBA Stellar MLS. All Rights Reserved.


