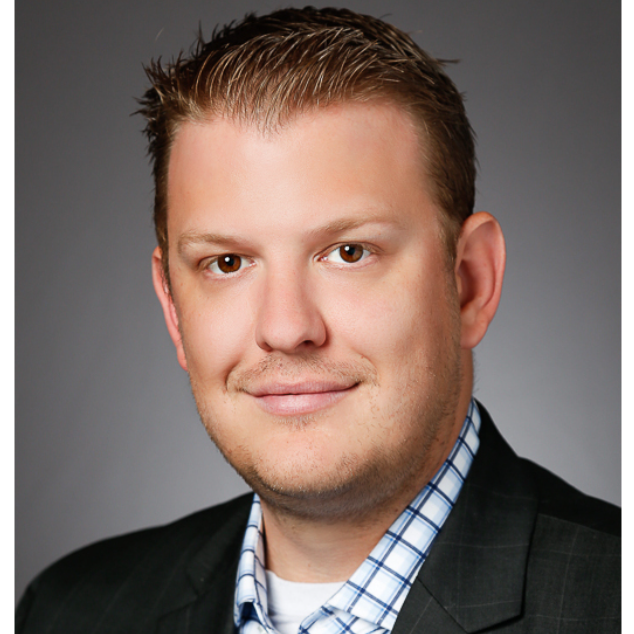Bought with DREAM REALTY GROUP
$775,000
$799,900
3.1%For more information regarding the value of a property, please contact us for a free consultation.
4 Beds
3 Baths
2,792 SqFt
SOLD DATE : 08/21/2025
Key Details
Sold Price $775,000
Property Type Single Family Home
Sub Type Single Family Residence
Listing Status Sold
Purchase Type For Sale
Square Footage 2,792 sqft
Price per Sqft $277
Subdivision Waters Edge
MLS Listing ID L4948244
Bedrooms 4
Full Baths 3
HOA Fees $70/ann
Year Built 2015
Annual Tax Amount $7,558
Lot Size 0.360 Acres
Property Sub-Type Single Family Residence
Property Description
Back on the Market — Motivated Sellers! Brand NEW exterior paint for a new home look!
Welcome to this stunning 4-bedroom, 3-bath home with a dedicated office/bonus room, located in Waters Edge, an exclusive gated community on scenic Banana Lake in South Lakeland. This beautifully maintained home offers an open-concept layout ideal for both everyday living and entertaining. The spacious kitchen features granite countertops, two large islands, stainless steel appliances, and an abundance of cabinetry—perfect for the home chef. Designer touches include crown molding, plantation shutters, tray ceilings, and tile flooring throughout the main living areas. The private primary suite boasts custom closets, dual vanities, and a large walk-in shower. Step outside to your own personal retreat—stacking sliders open fully to a spacious covered lanai and a 16' x 40' heated saltwater pool and spa, creating a true indoor-outdoor living experience. Additional highlights include an inside laundry room and thoughtful upgrades throughout. Don't miss your opportunity to live in one of South Lakeland's most sought-after lakefront communities!
Location
State FL
County Polk
Community Waters Edge
Area 33812 - Lakeland
Zoning RES
Rooms
Other Rooms Den/Library/Office
Interior
Heating Central
Cooling Central Air
Flooring Ceramic Tile
Laundry Electric Dryer Hookup, Inside, Laundry Room
Exterior
Exterior Feature Sliding Doors
Garage Spaces 3.0
Pool Auto Cleaner, Chlorine Free, Gunite, Heated, In Ground, Salt Water, Screen Enclosure
Community Features Street Lights
Utilities Available BB/HS Internet Available, Electricity Available, Electricity Connected, Water Available, Water Connected
Amenities Available Gated
View Y/N 1
View Water
Roof Type Shingle
Building
Lot Description Corner Lot
Foundation Block
Sewer Septic Tank
Water Public
Structure Type Stucco
New Construction false
Schools
Elementary Schools Highland City Elem
Middle Schools Bartow Middle
High Schools Bartow High
Others
Monthly Total Fees $70
Acceptable Financing Cash, Conventional, FHA, VA Loan
Listing Terms Cash, Conventional, FHA, VA Loan
Special Listing Condition None
Read Less Info
Want to know what your home might be worth? Contact us for a FREE valuation!

Our team is ready to help you sell your home for the highest possible price ASAP

© 2025 My Florida Regional MLS DBA Stellar MLS. All Rights Reserved.


